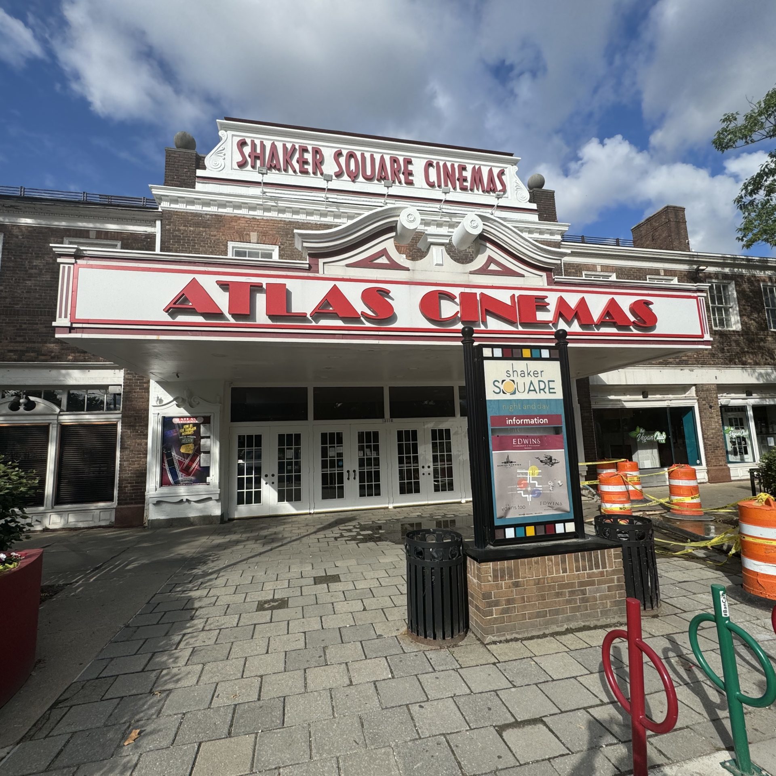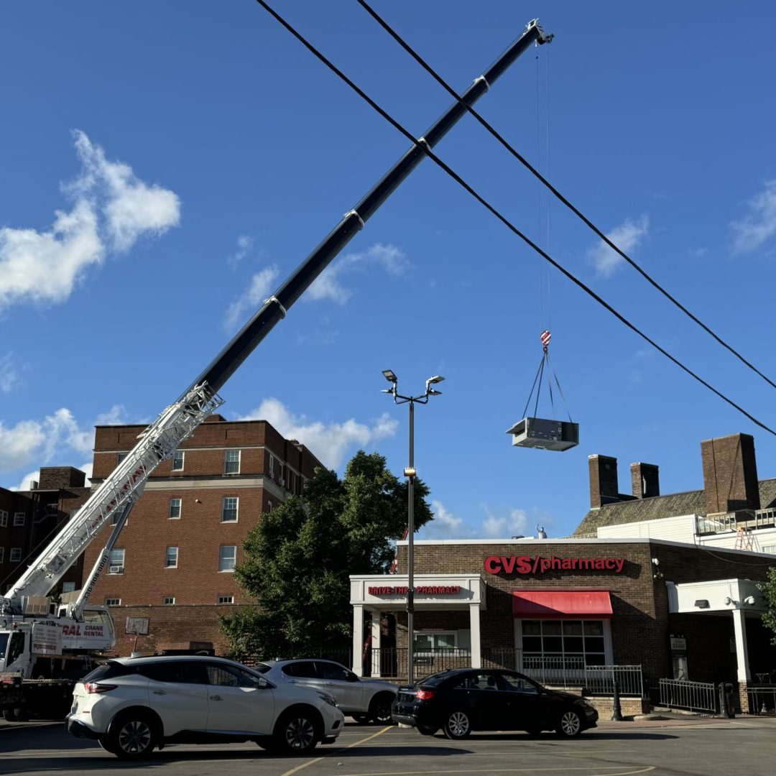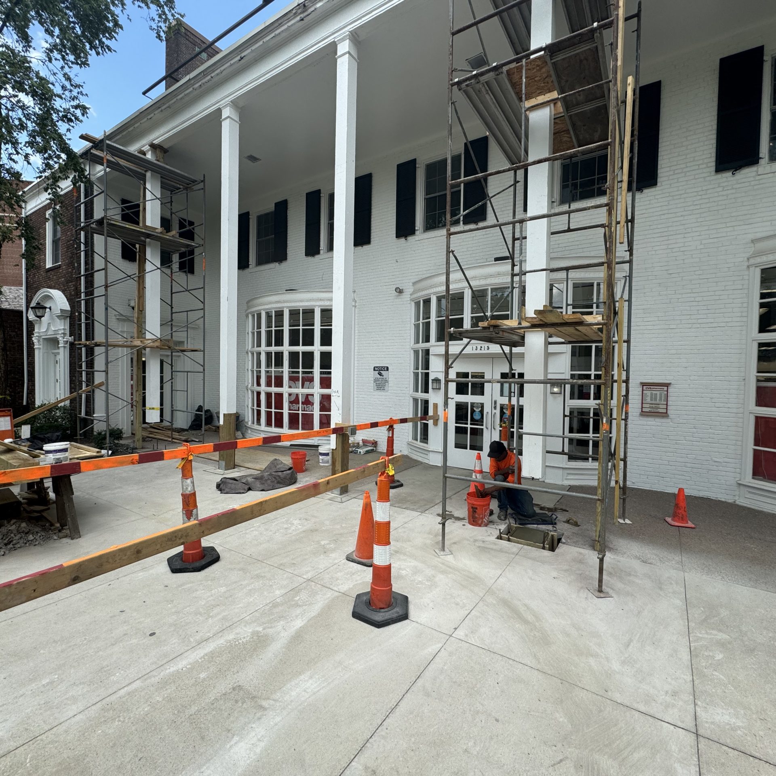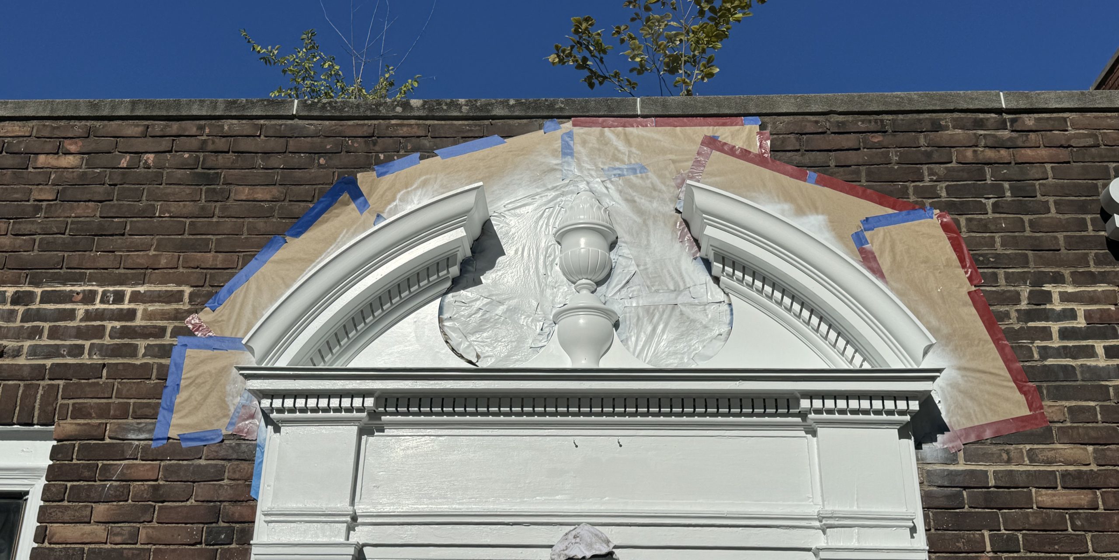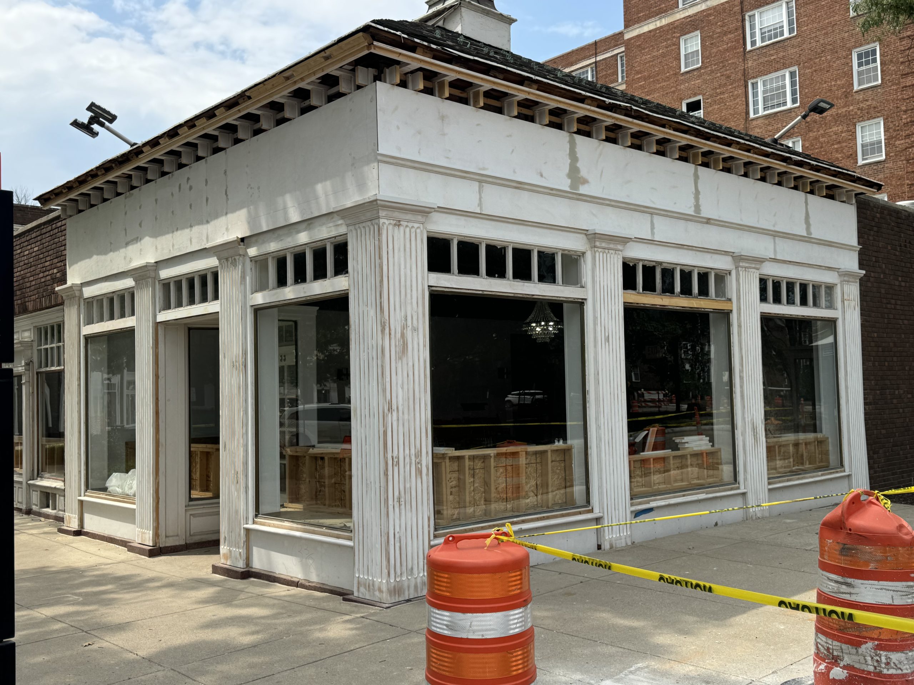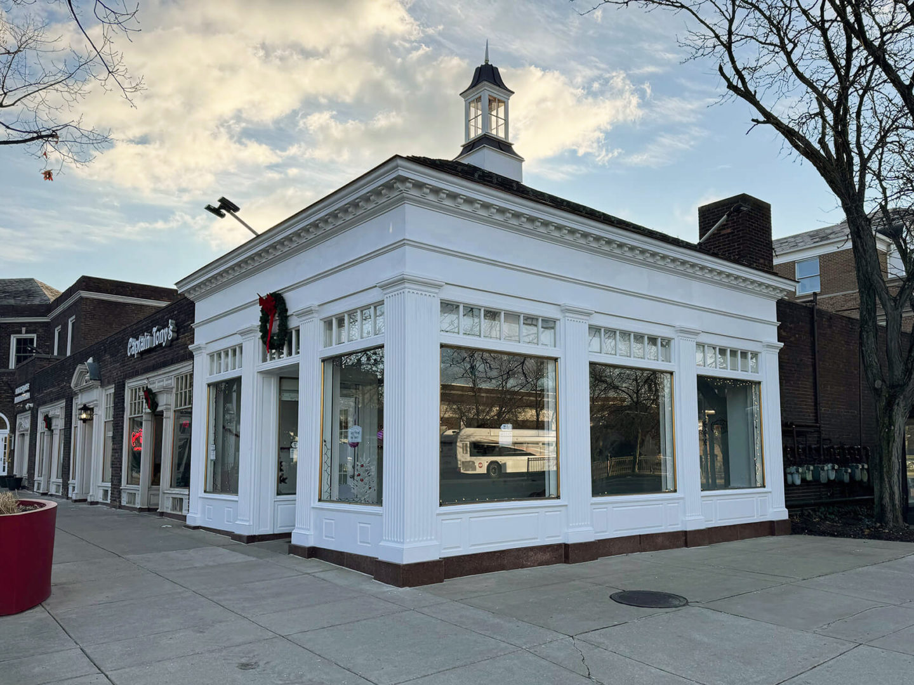The Shaker Square $5.2 million capital improvement project stands as a testament to effective project management, meticulous planning, budget management, and collaborative teamwork. Throughout the entire process, we collaborated closely with the owner to ensure all tasks would be accomplished according to the owner's expectations, within the allocated budget, and without undermining the historical significance of the original design.
Ultimately, this project was about revitalizing a community asset that is important to so many residents and business owners. Our CMA model of construction management allowed us to keep costs low while keeping the best interests of the property owner, business owners, and residents in mind.
To learn more about how Venvidici's construction management model allows you to reduce costs by reallocating risk while effectively managing budgets, deliverables, and requirements, give us a call.

